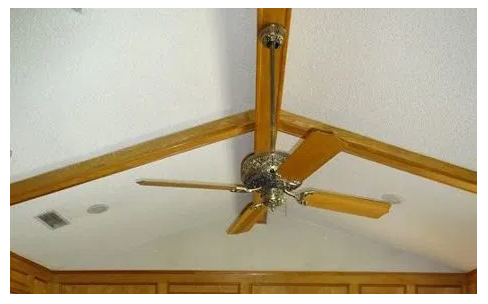Calla Lilies in Clear Glass Bottles with Jute Twine Detail
Bring a touch of rustic charm to your home with this farmhouse-inspired, hand-crafted set of wall vases featuring calla lilies in clear glass bottles with jute twine detail on walnut stained pine. Display them as a set or as an accent on either side of your favorite piece of artwork.
15.5”h x 3.25”w. Shelf extends 3.5”.
Vases are secured to shelves with E6000 industrial glue and come with the item shown.
Bring a touch of rustic charm to your home with this farmhouse-inspired, hand-crafted set of wall vases featuring calla lilies in clear glass bottles with jute twine detail on walnut stained pine. Display them as a set or as an accent on either side of your favorite piece of artwork.
15.5”h x 3.25”w. Shelf extends 3.5”.
Vases are secured to shelves with E6000 industrial glue and come with the item shown.
Bring a touch of rustic charm to your home with this farmhouse-inspired, hand-crafted set of wall vases featuring calla lilies in clear glass bottles with jute twine detail on walnut stained pine. Display them as a set or as an accent on either side of your favorite piece of artwork.
15.5”h x 3.25”w. Shelf extends 3.5”.
Vases are secured to shelves with E6000 industrial glue and come with the item shown.
(This was written August 15, 2016 in an attempt to identify and push through all the negative emotion I was dealing with surrounding the bathroom remodel. )
I. Am. Freaking. Out. On-the-verge-of-a-nervous-breakdown freaking out. The irony of this is not lost on me. Over the past 14 months, I have slowly remodeled our house, single handedly tackling projects including, but not limited to:
Demoing a brick wall oven surround,
Ripping out the tile in our front entry and installing gorgeous new travertine,
Painting pretty much the entire house,
Scraping 2000 square feet of popcorn ceiling and re-texturing it,
And cutting out a section of our cabinets and counter top in order to install a range.
Dramatic re-enactment. No counter tops were harmed in the taking of this picture.
Yet, in spite of the past 2000 square feet of progress, this last 200 of master bathroom make me want to curl up in the fetal position and cry. The master bathroom currently looks like an awkwardly angled hallway with plumbing fixtures tucked in here and there. Not a fantastic design, and somewhat claustrophobia-inducing. Also, it is takes at least four pictures to capture the layout.
You may be asking, “Where is the hubs while she does this?” My Bear has a full time paying gig and graciously allows me to stay home and play. As if that weren’t enough, he keeps calm through my freak outs and deals with toilets when they need to be removed and reinstalled. He is also the clog clearer on the rare occasion that the septic system backs up into the house. Seriously, he is my super hero.
When I quit my admin job in December 2014, the plan was to get our first house market-ready and sold (check), buy another one closer to his office in June 2015 (check), spend one year remodeling it, then adopt a sibling group. Yep, I’m already two months behind schedule, but there is a light at the end of this very dusty tunnel. Standing between me and that light are the following tasks:
Phase I
Move clothing and toiletries anywhere else
Rip out carpet and baseboards
Scrape ceiling
Remove mirrors
Remove wall paper
Demo countertops and cabinets
Demo bath tub
Demo shower
Demo one of the closets, along with both fur downs
Phase II (To be handled by our friend, Contractor S . . . Super Contractor Man? No, that’s too much to type – we’ll call him SCM. This is, incidentally, the only interior project aside from installing carpet for which we are calling in a pro)
Build a frame for a drop in tub, prep that for tile
Install tub once deck is tiled
Build in a bench for the shower and pour a new drain pan, prep that for tile
Install a section of wall between the bathroom and one of the closets (so we can make one really big closet and make the bathroom less like a hallway and more like an actual room)
Install bath and shower faucets (because I really don’t want to)
Phase III (okay, this doesn’t feel so scary)
Install bead board around tub skirt
Replace damaged sections of drywall, tape and bed
Retexture ceiling and walls
Prime and paint
Install new flooring, base boards, and quarter round (which will include removing the toilet and replacing wax seal before reinstalling toilet – my Bear will be handling that.)
Phase IV
Install new shut off valves for vanity
Reconfigure plumbing to accommodate two sinks
Install cabinets
Install and tile new counter top (I never met a counter top I didn’t want to tile – also, it’s cheaper and easier.
Install faucets and sinks
Install new vanity light fixture
Install mirror and add trim
Phase V
Configure expanded closet – honestly, I haven’t gotten very far on that one, but it will involve moving the electrical box and wiring for a light fixture (currently wall mounted) to the ceiling, installing a different light fixture (because vanity lighting would look really funny on the ceiling), and hardwiring the new fixture to the existing one.
I’m hoping that by starting with moving clothes and toiletries around, I’ll be able to convince myself that I can make a positive impact on my physical environment and that, if I can do that, the completion of the master bathroom renovation can’t be too far behind. Taking a deep breath, pulling up my “Energy” playlist on YouTube and jumping in . . . .







